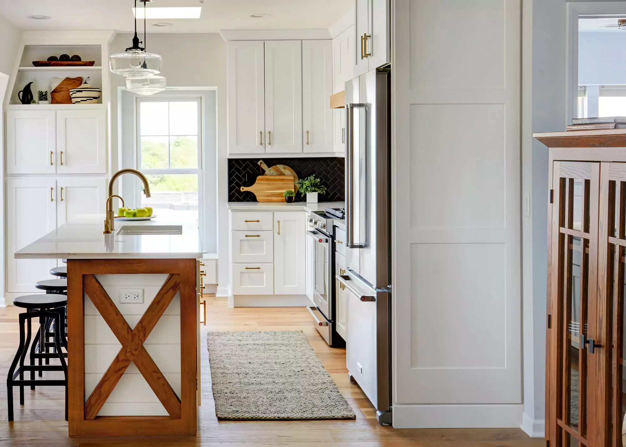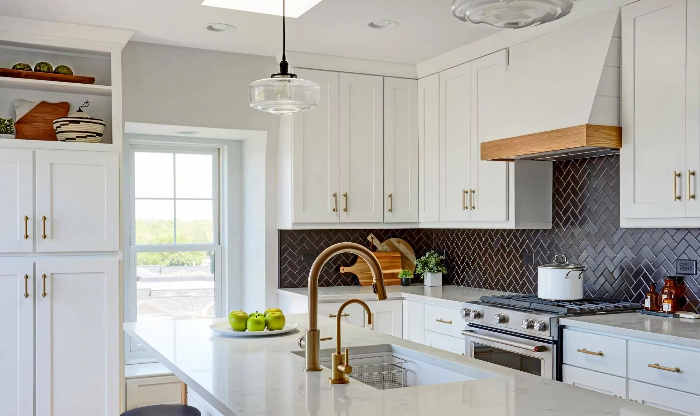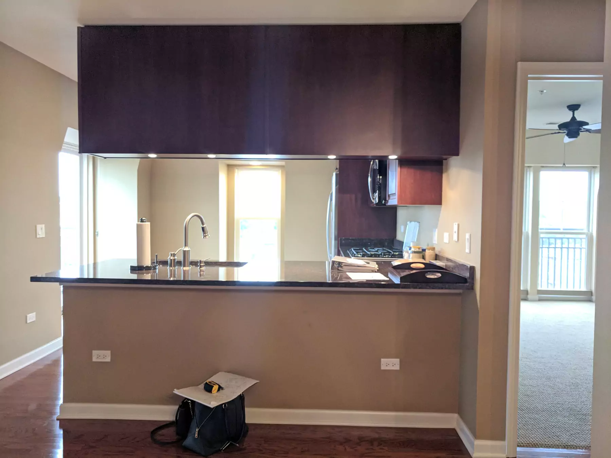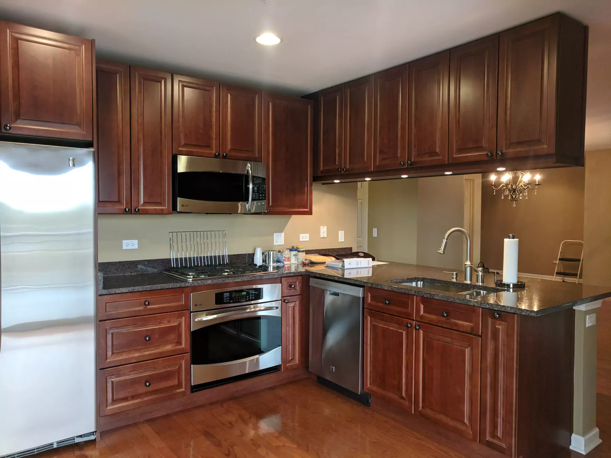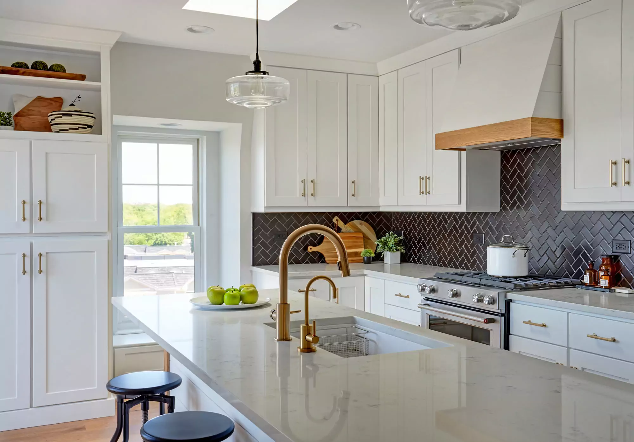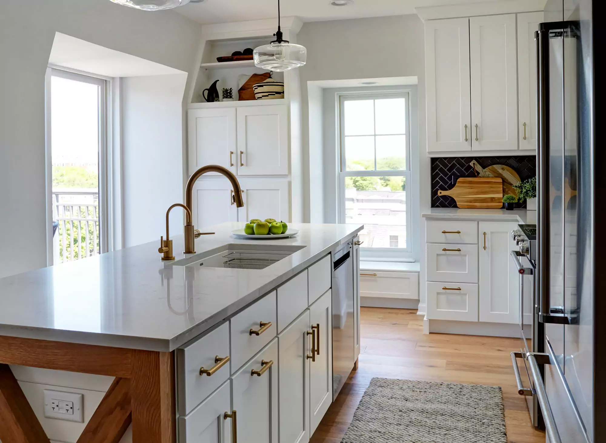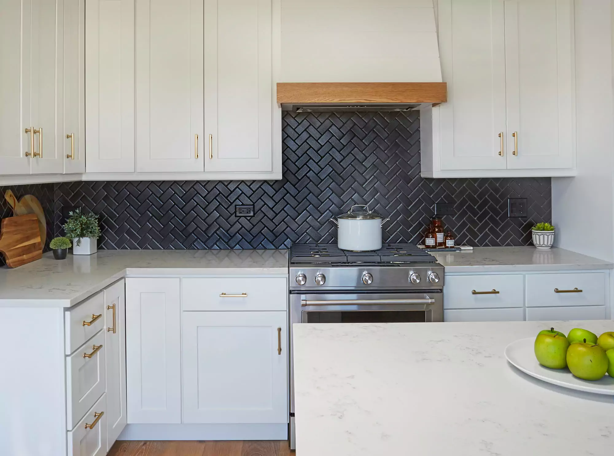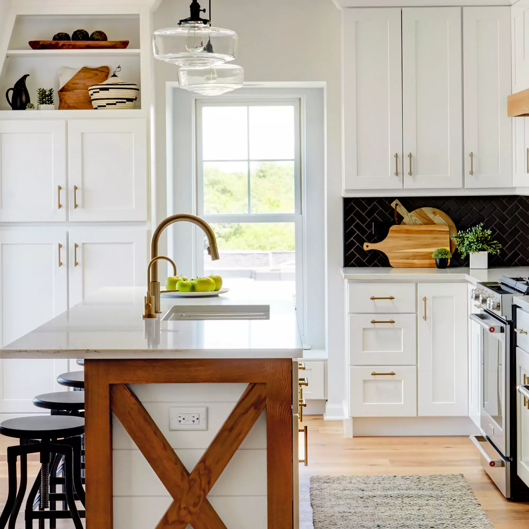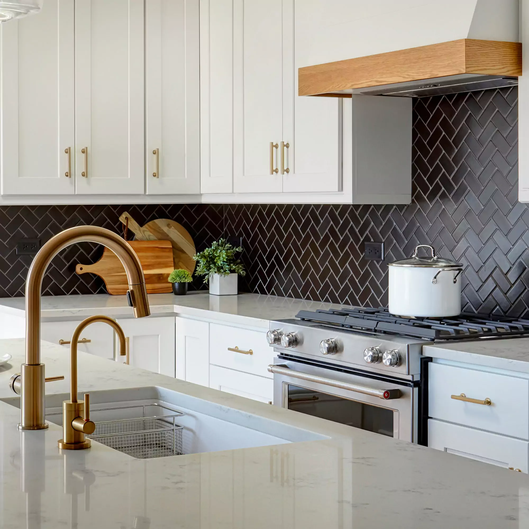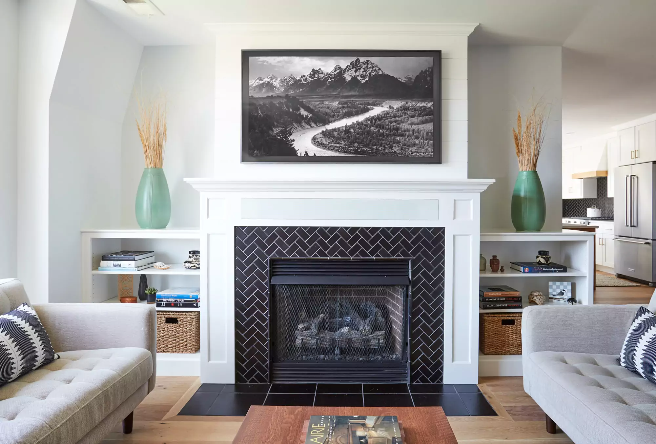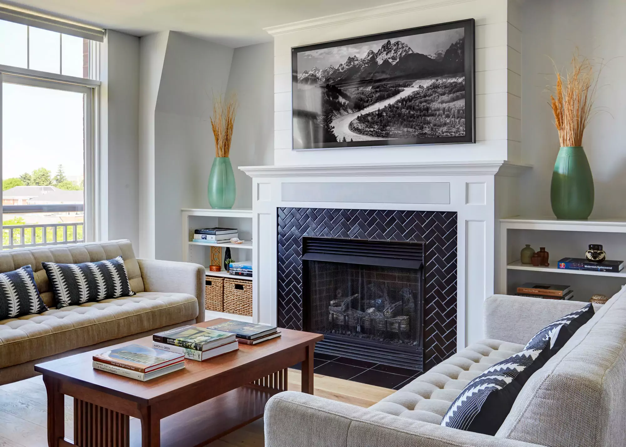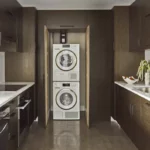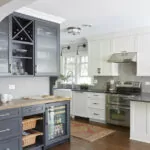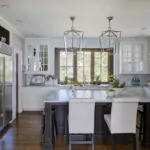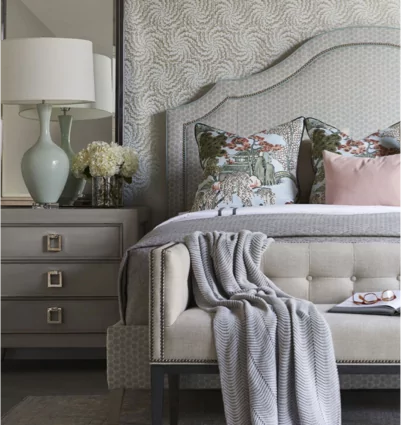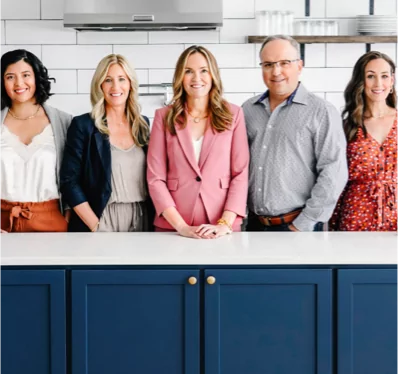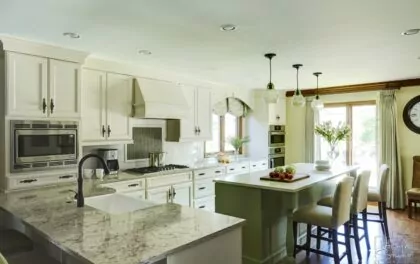Lisa and Bryan came to us looking to do some updates to their new Wheaton condo unit primarily in the kitchen and living room.
>
“The Kitchen Studio of Glen Ellyn team was an absolute delight to work with! They executed the combined vision we had for the project and the results are simply incredible. Susan and Lindsey were always accommodating while seeing every detail through to the very end. We highly recommend anyone interested in amazing design work and quality craftsmanship to talk with them.”
The couple has a lifelong love of Arts and Crafts and Modernism, and are the co-founders of www.prairiemod.com, an online retailer that offers timeless modern lifestyle through American made, handcrafted, and exclusively designed products. So, having such a design savvy client was super exciting for us, especially since the couple had many unique pieces of pottery and furniture to provide inspiration for the design.
The condo is a large, sunny top floor unit, with a large open feel. The existing kitchen was a peninsula which housed the sink, and Lisa wanted to change that out to an island, relocating the new sink there as well. This can sometimes be tricky with all the plumbing for the building potentially running up through one stack. After consulting with our contractor team, it was determined that our plan would likely work and after confirmation at demo, we pushed on.
Before:
The new kitchen is a simple L-shaped space, featuring several storage devices for trash, trays dividers and roll out shelving. To keep the budget in check, we used semi-custom cabinetry, but added custom details including a shiplap hood with white oak detail that plays off the oak “X” endcaps at the island, as well as some of the couple’s existing white oak furniture.
We also mixed metals with gold hardware and plumbing and matte black lighting that plays well with the unique black herringbone backsplash and metal barstools. New weathered oak flooring throughout the unit provides a nice soft backdrop for all the updates. We wanted to take the cabinets to the ceiling to obtain as much storage as possible, but an angled soffit on two of the walls provided a bit of a challenge. We asked our carpenter to field modify a few of the wall cabinets where necessary and now the space is truly custom.
Part of the project also included a new fireplace design including a custom mantle that houses a built-in sound bar and a Panasonic Frame TV, that doubles as hanging artwork when not in use. The TV is mounted flush to the wall, and there are different finishes for the frame available. The TV can display works of art or family photos while not in use. We repeated the black herringbone tile for the fireplace surround here and installed bookshelves on either side for storage and media components.
If you are a big fan of Frank Lloyd Wright like we are, don’t miss Bryan and Lisa’s weekly news digest, published every Wednesday at WrightSociety.com. The digest and was awarded a Wright Spirit Award from the Frank Lloyd Wright Building Conservancy in 2011 for its efforts in helping to preserve Wright’s design legacy.
CHOOSE A LOCATION
4501 Tamiami Trail N, Ste 424
Naples, FL 34103
(239) 378-6599
contact@tksdesigngroup.com
522 Crescent Blvd
Glen Ellyn, IL 60137
(630) 858-4848
contact@tksdesigngroup.com
1040 Roscoe St.
Chicago, IL 60657
(630) 488-7481
contact@tksdesigngroup.com

